Esthetic Planners Blogs
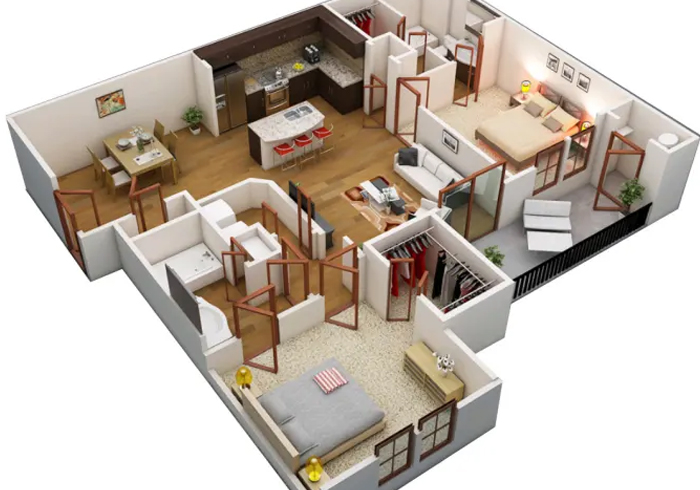
One of the most prominent CAD developments is the mix of 3D modelling with 2D design planning. The American Business Advantage Group conducted a research that came to this conclusion. What has long been standard practise in the automobile sector is just slowly gaining traction in architecture. Many of the responders cite more effort as a reason for this. The reverse is true: the benefits much outnumber the drawbacks.
The finest illustration of how technology has transformed the presentation world of architectural designs is how 3D modelling has revolutionised the presentation world of architecture designs. It's like taking your brain's multi-dimensional images and putting them on paper to see how they look. The influence of 3D modelling on the presentation of architectural services is without a doubt the most transformative development. Consider the advantages of 3D modelling in terms of architectural presentation.
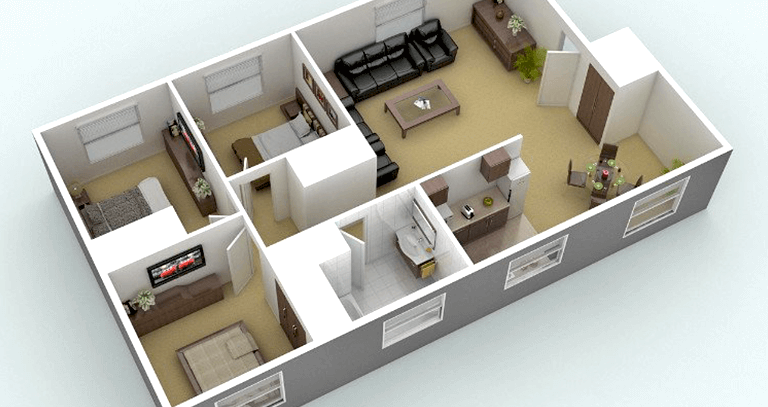
3D modelling helps with anything from deducing the scores of horizontal, vertical, and diagonal lines in 2D designs to receiving a one-shot picture of architectural services. Your design will come to life, and your clients will be able to take a virtual tour of their building projects. You may also quickly determine whether a new concept is feasible or see how minor adjustments to the design might affect the overall appearance.
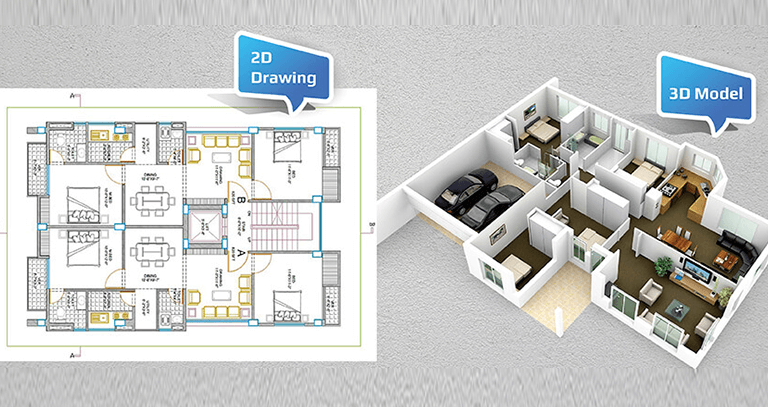
If you want to understand how an architectural 3D model is better than a 2d model, compare both the designs and check out for details.
3D Architectural Drawing

Navigating around a 3D model is more interesting and rewarding than looking at a 2D drawing. The vivid image stays in the prospect's mind for a longer period of time, improving your chances of closing the deal. The rate of project approval is also faster when a 3D model is used in the construction sector.
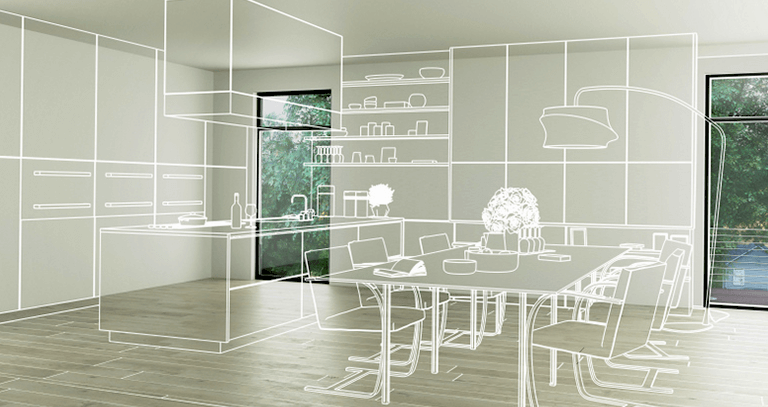
In a 3D model, it is easier to comprehend the impact of little or major changes on the overall design, which would assist in finishing the design with minimal cost and post-construction cost-incurring adjustments or corrections. It's also precise since the final result matches the desired output as specified by the 3D model.
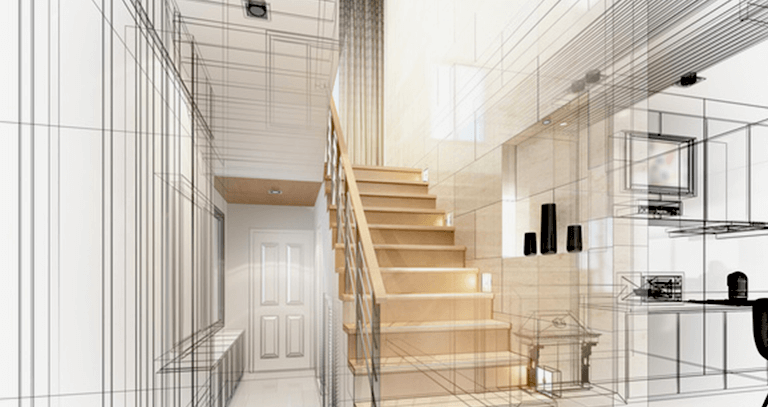
If the design is clear, construction engineers will be able to complete the project at a reduced cost and on time.
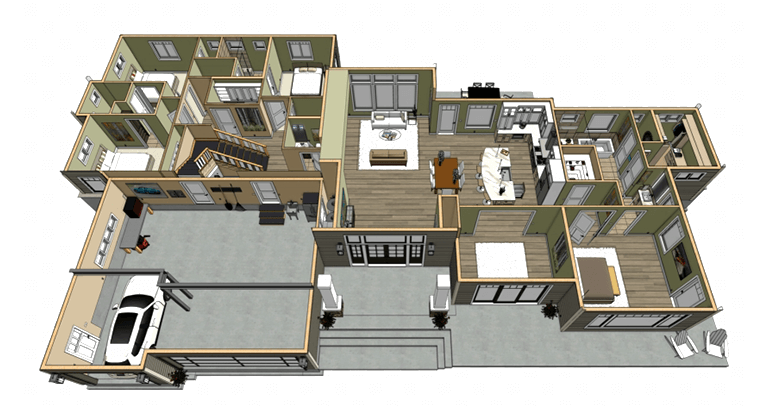
To provide your clients a convincing image of their dream house or office building, you may create a life-like model of a residential or commercial apartment with all the furniture, wall paints and designs, show pieces, designer ceiling, and so on.
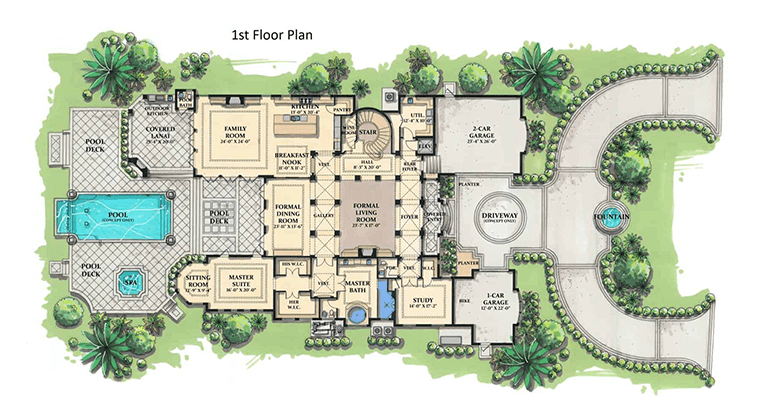
A 3D model can clearly depict the physical size of things as well as their distance from other objects in the overall architecture. This would greatly assist customers in seeing and adjusting object arrangements depending on their sizes to achieve a variety of goals such as space, movement issues, room size adjustments, and so on.
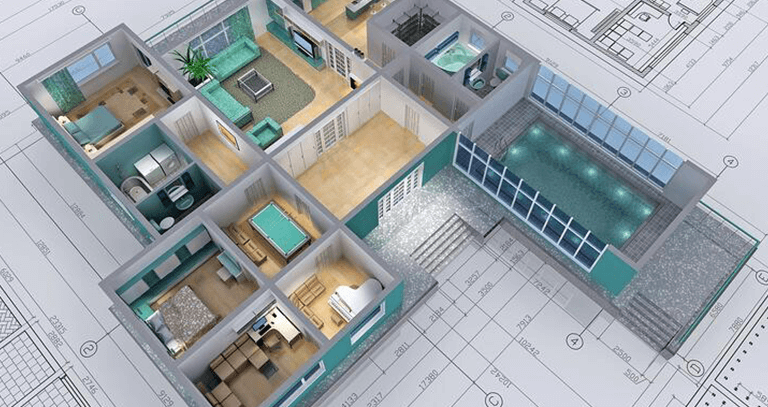
Unlike 2D designs, which may require explicit instructions on how to derive design information, 3D designs are nearly entirely devoid of instructions and are not limited by language. Understanding 3D design and experiencing the virtual environment it generates is natural for any human.
It is always easier and more beneficial when things get closer to reality.